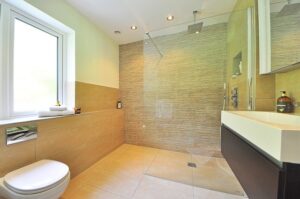Your growing family may require more room in your household. When children start going to school, they will need study areas, not to mention some space to play. For parents and other adults living in the home, an uncluttered space where they can be comfortable and work without distractions is essential. Initially, you were so sure about choosing the perfect place to start a family. However, as your family starts to grow, you will need to consider making some home improvements to keep your home comfortable for your loved ones.
Some people opt to move to a new home that can accommodate every family member. Fortunately, there are other ways to improve your home, so you won’t need to move out because of your growing family. So instead, you can make your current residence one with enough room for everyone to live comfortably.
Here are some home improvements you can make for your growing family.
Add a new bathroom
 With more family members around, you may need to add another bathroom if you only have one. It is challenging to share one bathroom when kids need to go to school while parents are rushing to get to work. The wait can be stressful, and scheduling bathroom use is not a good idea. You can also renovate your existing bathroom and expand it if possible.
With more family members around, you may need to add another bathroom if you only have one. It is challenging to share one bathroom when kids need to go to school while parents are rushing to get to work. The wait can be stressful, and scheduling bathroom use is not a good idea. You can also renovate your existing bathroom and expand it if possible.
While you are at it, you may consider getting walk in shower enclosures installed, since they are easy to clean and can maintain and suit any bathroom size. If possible, you might even want to add a small guest bathroom for visitors.
Make good use of your attic and basement
For many of us, the attic and basement are storage areas for things we don’t need the whole year through. It houses many other items, some of which are no longer usable or necessary. You can renovate these rooms and transform them into an additional bedroom, a home office, or a workspace for your projects. They can even be made into a living room where you and your family can enjoy quality bonding time. Remember that decluttering is essential to neaten and organise the space.
Opt for an open floor plan design
An open floor plan is a specific design that allows open areas in the living space, reducing the partitions between each room in the house. This architectural design encourages family members to communicate and maintain close contact with each other more often. It also provides extra space in the home, making it feel airy and comfortable. If you live in an old house, you may notice that it does not have the open floor plan of more modern homes. It would be best to knock down some of those walls and partitions to eliminate that overcrowded feeling you get. There is more room to move around, and your family can enjoy their personal space without feeling cramped and closed in.
You need not worry about moving out as your family starts to grow. There are ways to renovate your home and make it an ideal place to raise your children. You can also seek out professional services as experts can best advise you on the best upgrades to make.







